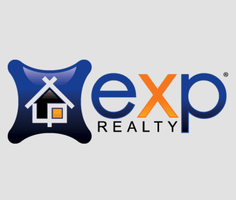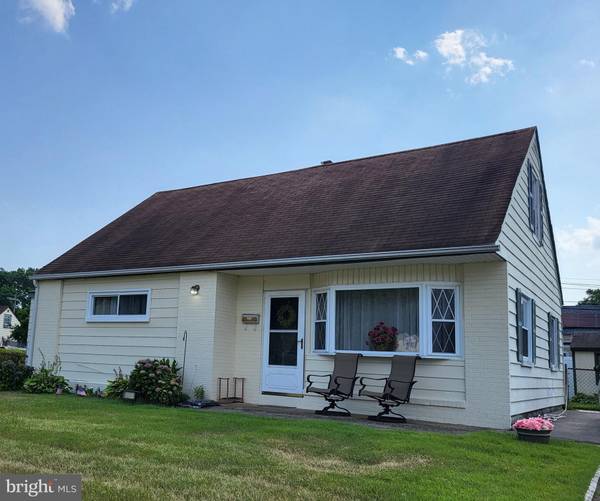1018 BARLOW ST Philadelphia, PA 19116

UPDATED:
11/12/2024 11:20 PM
Key Details
Property Type Single Family Home
Sub Type Detached
Listing Status Pending
Purchase Type For Sale
Square Footage 1,492 sqft
Price per Sqft $247
Subdivision Somerton
MLS Listing ID PAPH2377350
Style Cape Cod
Bedrooms 3
Full Baths 1
Half Baths 1
HOA Y/N N
Abv Grd Liv Area 1,492
Originating Board BRIGHT
Year Built 1955
Annual Tax Amount $3,723
Tax Year 2024
Lot Size 2,758 Sqft
Acres 0.06
Lot Dimensions 28.00 x 100.00
Property Description
Location
State PA
County Philadelphia
Area 19116 (19116)
Zoning RSD3
Rooms
Other Rooms Living Room, Primary Bedroom, Kitchen, Family Room, Laundry, Bathroom 1
Main Level Bedrooms 1
Interior
Interior Features Entry Level Bedroom, Ceiling Fan(s), Kitchen - Eat-In, Window Treatments
Hot Water Natural Gas
Heating Baseboard - Hot Water
Cooling Ceiling Fan(s), Wall Unit, Window Unit(s)
Fireplaces Number 1
Fireplaces Type Wood
Inclusions Washer, dryer, refrigerator, mounted TV in kitchen.
Equipment Oven - Single, Refrigerator, Washer, Dryer, Dishwasher, Cooktop
Fireplace Y
Window Features Bay/Bow,Replacement,Screens
Appliance Oven - Single, Refrigerator, Washer, Dryer, Dishwasher, Cooktop
Heat Source Natural Gas
Laundry Has Laundry
Exterior
Garage Spaces 4.0
Utilities Available Cable TV Available
Water Access N
Accessibility Level Entry - Main
Total Parking Spaces 4
Garage N
Building
Story 2
Foundation Slab
Sewer Public Sewer
Water Public
Architectural Style Cape Cod
Level or Stories 2
Additional Building Above Grade, Below Grade
New Construction N
Schools
School District The School District Of Philadelphia
Others
Senior Community No
Tax ID 582209500
Ownership Fee Simple
SqFt Source Assessor
Acceptable Financing Cash, Conventional
Listing Terms Cash, Conventional
Financing Cash,Conventional
Special Listing Condition Standard

GET MORE INFORMATION




