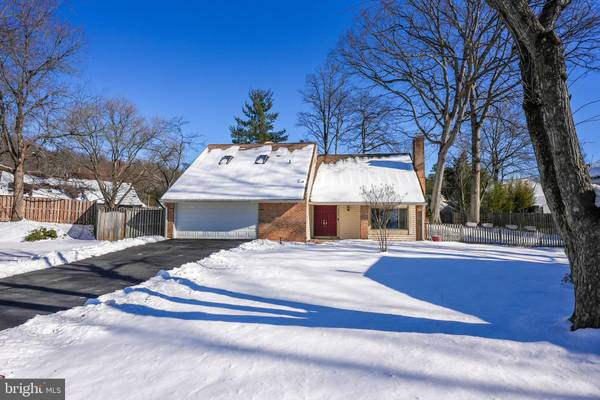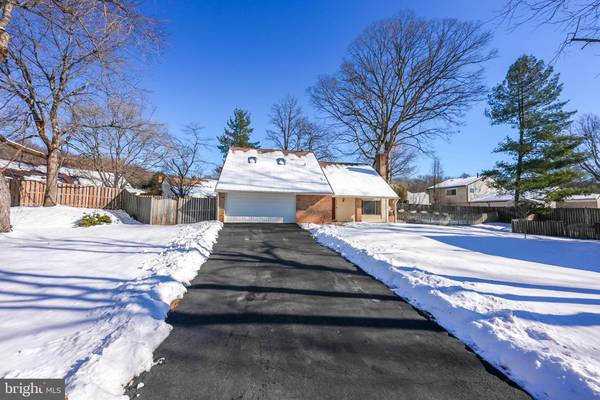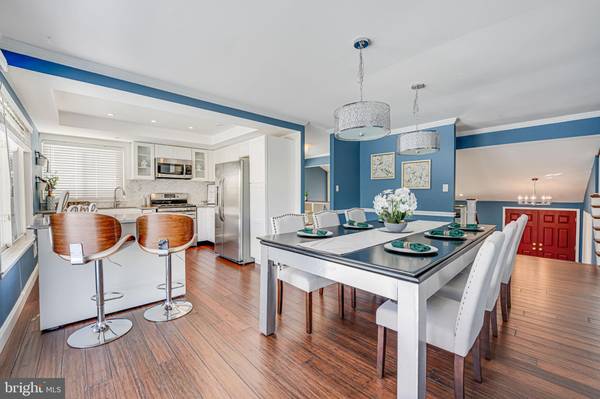4423 COLDBROOKE CT Alexandria, VA 22306
UPDATED:
01/13/2025 04:45 PM
Key Details
Property Type Single Family Home
Sub Type Detached
Listing Status Coming Soon
Purchase Type For Sale
Square Footage 1,845 sqft
Price per Sqft $392
Subdivision Stoneybrooke
MLS Listing ID VAFX2217030
Style Contemporary
Bedrooms 4
Full Baths 2
HOA Fees $94/ann
HOA Y/N Y
Abv Grd Liv Area 1,845
Originating Board BRIGHT
Year Built 1972
Annual Tax Amount $7,108
Tax Year 2024
Lot Size 0.351 Acres
Acres 0.35
Property Description
The home boasts beautiful bamboo hardwood floors throughout the living, dining, and kitchen areas, which flow effortlessly down the hallway to the carpeted bedrooms. The master bedroom is a true retreat, featuring an elegant ensuite bath and a custom-built closet for added convenience. Down the hall, two additional generously sized bedrooms offer ample space for family or guests. A standout feature of the home is the versatile 4th bedroom, which includes vaulted ceilings, two skylights, a walk-in closet, and attic storage—perfect for an entertainment room, a large bedroom, or a home office. For year-round comfort, the home is equipped with a Carrier AC and heating system and a dehumidifier, all conveniently located in a large laundry/utility room off the living room. A 2 car garage with extra side space is an ideal hobby or storage space.
The Beautifully maintained front yard and expansive, fully fenced backyard offer a perfect blend of beauty and functionality, providing ample space for both relaxation and outdoor activities. Nestled in a quiet, privately owned cul-de-sac, this home is an ideal retreat for those seeking tranquility while still close enough to walk to the Franconia Recreation Center, Huntley Meadows Park, and Groveton Heights Park—ideal for outdoor enthusiasts. With a short drive to Huntington Metro Station and I-95, commuting and convenience are never far away. Don't miss the chance to make this exceptional property your own! Please call to schedule a tour on or after January 23rd, or visit the Open House on January 25th at 12 PM. We look forward to welcoming you to your new home! Please see the video and 3D tour links.
Location
State VA
County Fairfax
Zoning 131
Rooms
Other Rooms Living Room, Dining Room, Kitchen, Library, Laundry
Interior
Interior Features Family Room Off Kitchen, Combination Kitchen/Living, Kitchen - Island, Combination Dining/Living, Dining Area, Primary Bath(s), Window Treatments, Floor Plan - Open
Hot Water Natural Gas
Heating Central
Cooling Central A/C
Fireplaces Number 1
Fireplaces Type Screen
Equipment Washer/Dryer Hookups Only, Dishwasher, Disposal, Exhaust Fan, Range Hood, Refrigerator, Stove
Fireplace Y
Appliance Washer/Dryer Hookups Only, Dishwasher, Disposal, Exhaust Fan, Range Hood, Refrigerator, Stove
Heat Source Natural Gas
Exterior
Exterior Feature Patio(s), Porch(es)
Parking Features Garage Door Opener
Garage Spaces 2.0
Fence Rear
Water Access N
Accessibility None
Porch Patio(s), Porch(es)
Attached Garage 2
Total Parking Spaces 2
Garage Y
Building
Lot Description Cul-de-sac, Pipe Stem
Story 1.5
Foundation Slab
Sewer No Septic System
Water Public
Architectural Style Contemporary
Level or Stories 1.5
Additional Building Above Grade, Below Grade
New Construction N
Schools
Elementary Schools Groveton
Middle Schools Sandburg
High Schools West Potomac
School District Fairfax County Public Schools
Others
Senior Community No
Tax ID 0921 10 5089
Ownership Fee Simple
SqFt Source Assessor
Special Listing Condition Standard




